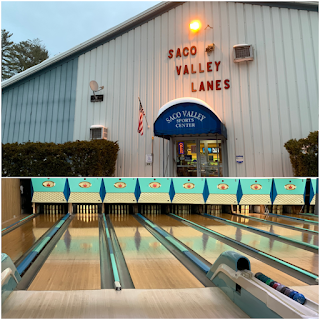This post is about a road trip to the site of a former MA insane asylum last fall. Mental illness was and continues to be a serious issue that affects many. No disrespect is intended for anyone who has suffered or knows someone dealing from any forms of this illness. In the 1950s, my maternal grandmother was hospitalized for many years in a NJ facility.
There may be no other place in the country where you can freely explore the exterior (only) of an abandoned psychiatric hospital. However, here in New England, you can walk the grounds of the shuttered former Medfield Insane Asylum, later renamed Medfield State Hospital in MA. This is a lengthy post as the history of this site was interesting and sad in so many ways.
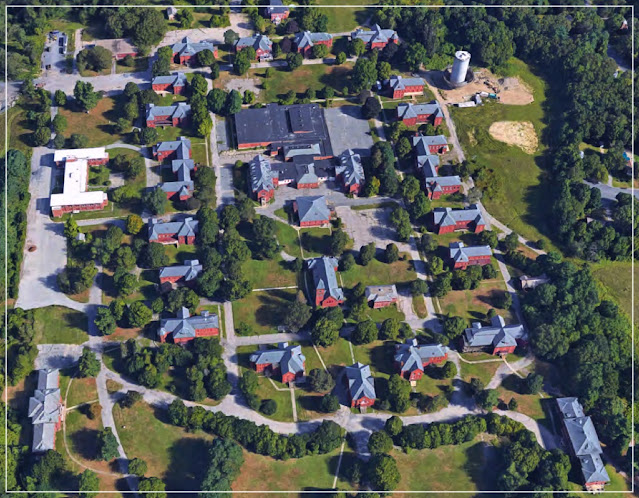 |
| Former Medfield Insane Asylum, 2018 aerial view (online) |
The above overview shows the size of the former Medfield Insane Asylum located just outside the town of Medfield, MA.
 |
| Medfield became a state hospital in 1914 |
Everyone can freely walk here, but only during daylight hours. Just don't try to enter any of the buildings. They're all boarded up and there's an onsite security patrol.
On second thought, why would you even want to try? Years of neglect and vandals have taken their toll, there's unsafe conditions. Many buildings have markings to let firefighters know the flooring is unsafe. Still, you can find many online videos of those who have trespassed.
We considered our short visit an amazing experience which led me to learn more about the long history of this now abandoned hospital.
All of the buildings display signs like: Do Not Enter, Watch Out for Cancer, and Your Risk, Not Ours. During the day, you can stroll along the roadways that wind between them, walking at your leisure right past these now vacant structures. Windows are shuttered with red-painted plywood, some steps are crumbling. There's some very unique architecture to see here.
We saw fewer than a dozen other folks during our walk around the grounds, some with small children in tow, other walking dogs. The town of Medfield has opened the site as a public space. It was a short road trip, just over an hour car ride from Nashua, NH, on a beautiful late fall day. At its height, the site encompassed almost 1,000 acres. While the farm area and some buildings are gone, the campus is large with over two dozen structures remaining, all built of matching red brick, most with unique features including porches and numerous windows as shown above.
At its height, the site encompassed almost 1,000 acres. While the farm area and some buildings are gone, the campus is large with over two dozen structures remaining, all built of matching red brick, most with unique features including porches and numerous windows as shown above.
How It Started
The former Medfield Insane Asylum was a psychiatric hospital complex that opened in 1896 as the state’s first facility for dealing with chronic mental patients. The state legislature appropriated $25,000 towards the purchase of 425 acres and $500,000 for building construction. It was authorized as a 1,000-bed hospital for the care of chronic and incurable cases of the insane.
 |
| 1896 illustration of Medfield Insane Asylum (online) |
By May 1896, 12 buildings were completed to accommodate 600 patients. The first 60 men and 60 women were admitted later that month, by September, there were 563 patients.
It always amazes me just how much information can be found online, such as The First Annual Report of the Medfield Insane Asylum for the year ending 1896, which covered the first 5 months of operation. It is available online from the State of Massachusetts archives and reveals a lot of information, here are some excerpts taken directly from that report:
As the year for the institutions in Massachusetts ends with September 30, this report is neces- sarily short and includes only five months, the time elapsing since it was opened. The work of cleaning, furnishing and otherwise preparing the different buildings was begun March 1, and was pushed forward as rapidly as possible.Twelve of the cottages for patients were ready to be put in order while six others designed for the filthy and more disturbed classes were in process.
The really great work of organizing and opening a large asylum has been carried on in a manner satisfactory to the trustees and creditable to the superintendent. This work was rendered more perplexing from the fact that the whole plan of administration was a new one in this State. The daily routine of the patients transferred was entirely different from that to which they had been accustomed, many of them for years, and they found it difficult easily to accommodate themselves to the change. In addition to this, building operations have been carried on through the year. This has been an important factor as a disturbing element, adding to the natural excitement of the patients incident to their removal to a new home. The friction and discomfort arising from these causes are, however, becoming less every day.
The cottage plan adopted in the construction gives a much better opportunity for the classification of all forms of insanity than is afforded by any hospital in the State.
The expenses of the institution shall not exceed $2.80 per week for each patient. This sum can be sufficient only when the asylum has become well established, with at least two-thirds of its complement of inmates . This report covers the first five months since the asylum was opened, with the number of patients varying from 120 to 596, and the expenses for this period and for the month of March, during which the buildings were made ready for occupancy, has been $3.21 per patient. Expenses during the summer are always less than during the winter, when the item of fuel adds considerably to the expenditures.
Any success which is achieved in the management of an asylum for the insane requires, on the part of those in charge, unceasing diligence, an unlimited amount of patience and never-failing kindness in manner and speech towards the unfortunate inmates.
That first annual report also listed these annual salaries: superintendent $2,500; assistant physicians $1,500 and $900, engineer $1,000, bookkeeper $600, Treasurer $500, and matron $400. No information was listed for attendants, whose salaries were undoubtedly much less.
 |
| Women patients at Medfield: Medfield Historical Society source |
Six additional buildings with wards for untidy, excited, and epileptic patients were completed in early 1897, boosting patient capacity to 1,100. By year end, Medfield Insane Asylum had 961 patients. Many had been transferred from other institutions and classified as old, sick, feeble, filthy in their habits. (Original terms used for patient conditions.)
Life in an Asylum
Insane asylums, also called lunatic asylums/funny farms by insensitive people, were established in the U.S. in the mid-1800s often to replace poorhouses and housed many considered unfit to live with others. Here's some of the actual physical and mental admission causes listed in the Annual Report: epilepsy, fever, fall, masturbation, heredity, ill health, menopause, nervous prostration, domestic affliction, financial troubles, jealousy, religious excitement, worry, hysteria, syphilis, sunstroke, intemperance, overwork, unknown. There were also those with actual mental health issues, schizophrenia to manic-depression (known as bi-popular disorder) and some criminals. While the report contained a column for voluntary, none were listed there.
Some patients admitted to Medfield were never diagnosed, but placed there by families who used the asylum to house unwanted relatives. Sadly, a common practice in the 1800-1900s.
According to the Annual Report cited above: There have been discharged 13 patients; 2 were improved and 11 were not improved. Eight of these were transferred to other institutions by orders from the State Board of Lunacy and Charity. There were 24 deaths. When we consider the feeble condition of many of these patients, and that in some cases death was a " foregone conclusion" when they were admitted, and the fact that the change of habits and environment of elderly demented patients often hastens a fatal termination, it is not excessive. All those that eloped have been returned except one, who was arrested as a vagrant in a neighboring town and committed to another lunatic hospital.
It was no surprise to learn that the asylum had many fatal incidents. In 1897, a patient, seriously burned after being left unattended in a tub of hot water, later died; the attendant was discharged. In December that year, a woman escaped, despite efforts to track her in the snow, her body was found in February. In 1916, a woman in the ward for violent patients was killed by another female inmate when an attendant left the room (a New York Times article reported the murder was committed with a heavy iron polisher). In 1916, three attendants were arrested and charged with a patient's murder. One was found guilty and sentenced to 3 years, the other two were dismissed. There were reported incidents of racial discrimination as well.
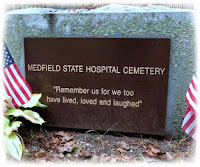 |
Internet source
|
Being committed to an insane asylum was akin to being imprisoned and was often a life sentence, many inmates never had visitors. If they died without a burial location, bodies were either donated to medical schools or buried in the Vine Lake Cemetery in Medfield. Those burials stopped in 1918 when the area was hit with the influenza epidemic. It spread to 308 patients and 55 died in a month and, with town pressure, a state hospital cemetery was built at the height of the epidemic. (The Medfield State Hospital Cemetery, which we didn't visit, contains the remains of 841 patients and is in a field about a half mile from the hospital.) |
| Cottages for Men (top) and Women (bottom) - Medfield Historical Society source |
The college-like campus was designed by Boston architect William Pitt Wentworth, a Vermont native. Buildings were designed around a quadrangle, that resembled a New England town common and were constructed in several styles: Greek Revival, Queen Anne, and Beaux Arts. Wentworth was a noted progressive architect of hospitals; this was one of his last major projects before his 1896 death at age 59. (While there are many photos of the hospital buildings, there are none of its architect, Wentworth.) |
| Lee Chapel, patients prayed and attended mass here. Later, a morgue was added in the basement; the chapel was later reused as a gym |
The Administration Building and wards for quiet patients were at the front, with wards for the untidy, excited, and epileptic patients (again, original terms) around the perimeter. The infirmary and industrial buildings were located at the corners. The chapel, powerhouse, carpenter’s shop, laundry, kitchen, and dining facilities were placed in the center; the hospital was a self-sustaining community.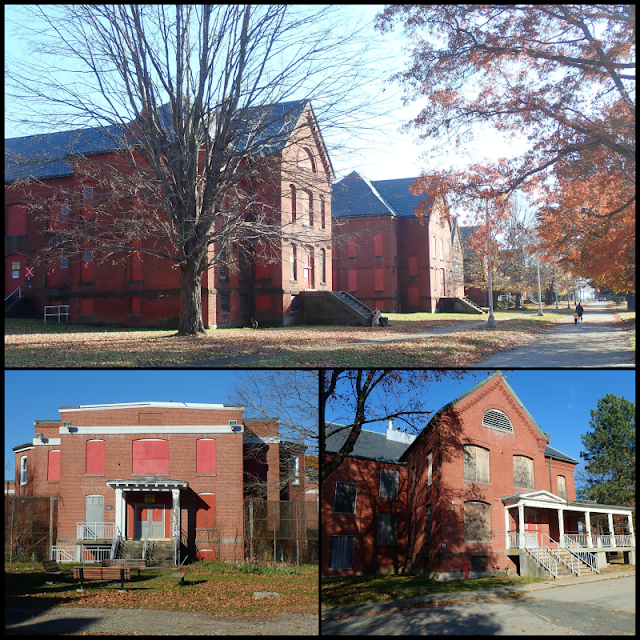
Medfield was the first state mental facility in Massachusetts to be built under the cottage plan layout. Back then, this was a very unique concept because instead of placing patients in cells, they were integrated into a small community and worked a specific job within it. (Major similar institutions followed the Kirkbridge Plan created by Dr. Thomas Kirkbridge in which patients and staff were all housed in a one large building.)
 |
| Interior living quarters - Medfield Historical Society source |
Living conditions were home-like with sleeping quarters on the second floor; sitting and work rooms on the ground floor. Staff worked on the wards 12 hours a day, six days a week and lived in the wards as well. At one point, the asylum had over 2,000 patients and 500-600 staff.
The psychiatric hospital eventually housed a population that was larger than Medfield, a small agricultural community. By 1900, the town's population was over 3,000, half of which were hospital patients. The facility provided employment for over 600 Medfield residents and others from surrounding towns.
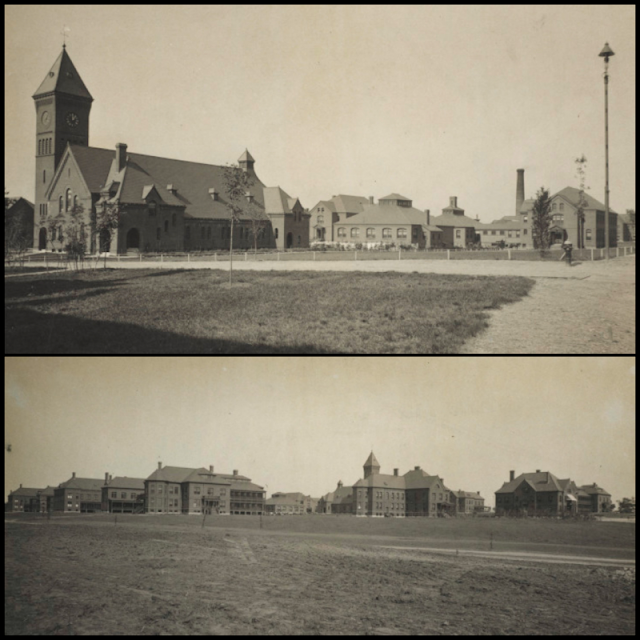 |
| Vintage Exterior Views - Medfield Historical Society source |
The Medfield farms were worked on by patients and served much of the food needs for all the state hospitals in eastern Massachusetts. Silos stored hundreds of tons of corn. Milk from the dairy herds supplied milk for residents at Medfield and many surrounding state institutions. There were over 3,000 hens; the cattle herd numbered over 1,000.
 |
| Former Men's Infirmary |
A farmhouse added near the barn in 1901 served as living quarters for the head farmer and his family plus 14 farm hands and 30 patients. The farm played an important role in the lives of the patients and the economy of the hospital until farming was stopped in the late 1960s.
In 1902, an additional $80,000 was appropriated for a second ward for excited female patients, and $2,000 towards the purchase of 40 acres for the construction of additional buildings for 600 patients. A nurses residence for 75 nurses, a male attendants’ home, a hospital for tubercular patients, a ward for 100 excited male patients, and a new powerhouse were also added.
 |
| Former employe cottages |
Several wood-framed cottages were built in 1906 for employees. By year end, there were 1,500 patients.
The hospital was renamed Medfield State Asylum in 1909 to reflect changes in the treatment of the mentally ill. Five years later (1914) it was changed to the current Medfield State Hospital name which allowed it to care for patients with all types of mental illness, not just chronic mental illness. It was believed the word hospital conveyed a more hopeful outcome than the word asylum.
At its height, the complex numbered 58 buildings on 425 acres, with a capacity for 2,200 patients. It raised its own livestock and produce, and generated its own heat, light and power.
During the 1930s-1940s the hospital continued to be overcrowded with the population climbing to over 2,300 patients. In 1938, electro-shock treatment began to be used for the first time at the hospital.The outbreak of WW II and men enlisting, left a significant staff shortage. Higher-functioning patients performed laundry, housekeeping, food service, grounds care, farming, and other duties. A nurses training school was discontinued in 1943. By 1945, facilities at Medfield were failing and a state report noted many improvements were needed.
How It Ended
By the 1950s, new medications changed the care of the mentally ill, allowing the discharge of more patients. Replacing long-term psychiatric hospitals with community mental health services expanded in the 1960s after Congress passed a law requiring that mental health patients in the U.S. be housed or hospitalized in the least restrictive environment. By the mid-1970s, most of Medfield's patients were moved to community-based halfway houses.
By 2001, Medfield had just 150 inpatients, with 29 out of 54 buildings still in use. With an annual maintenance budget of under $1 million, buildings were failing, earlier some were condemned. In 2002, faced with mounting expenses and an underused campus, the state of Massachusetts announced the closing of Medfield State Hospital and shuttered all buildings.
The Aftermath
The Medfield State Hospital campus was listed on the National Register of Historic Places and the State Register for local and national historical significance in architecture, health and medicine and social history in 1993.
 |
| Architectural rendering of Lee Chapel as Medfield Arts Center (online) |
In 2014, the town of Medfield purchased Medfield State Hospital from the state for more than $3 million with a goal to repurpose it for community use, a plan still in the works.
Another online report is the 2018 Medfield State Hospital (MSH) Strategic Reuse Master Plan which includes historic rehabilitation/reuse of 28 buildings for housing, commercial space, and recreation, including the conversion of Lee Chapel to an arts center. New construction would include housing and an inn with meeting and gathering spaces.
We didn't see any evidence of work in process during our visit. Instead, it felt like walking the back lot of a film studio. It's a perfect location for any production that requires an aging complex.
In fact, it has been used as filming locations for at least two motion pictures, notably Shutter Island and The Box, neither of which we have seen. Reportedly, the 2019 film, Knives Out too. But, we recently rewatched the film and didn't recognize any of the facility in it.
In summary, our walk around the grounds of this defunct hospital campus lead me to learn about and share its very unique and unsettling history. It's unlikely that we will ever revisit the site. How much longer free public access will remain is uncertain. If you ever plan to visit, here's the address:
Medfield State Hospital, 45 Hospital Rd, Medfield, MA
grounds open 6 am to 6 pm, public access, buildings boarded up, entry prohibited














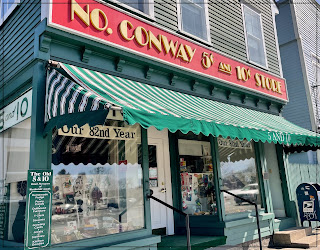











 At its height, the site encompassed almost 1,000 acres. While the farm area and some buildings are gone, the campus is large with over two dozen structures remaining, all built of matching red brick, most with unique features including porches and numerous windows as shown above.
At its height, the site encompassed almost 1,000 acres. While the farm area and some buildings are gone, the campus is large with over two dozen structures remaining, all built of matching red brick, most with unique features including porches and numerous windows as shown above.













