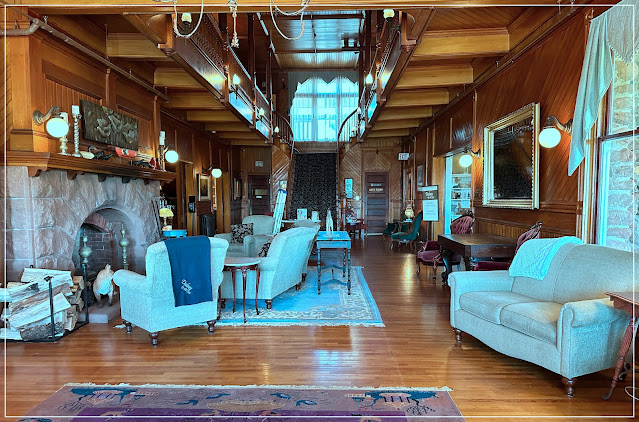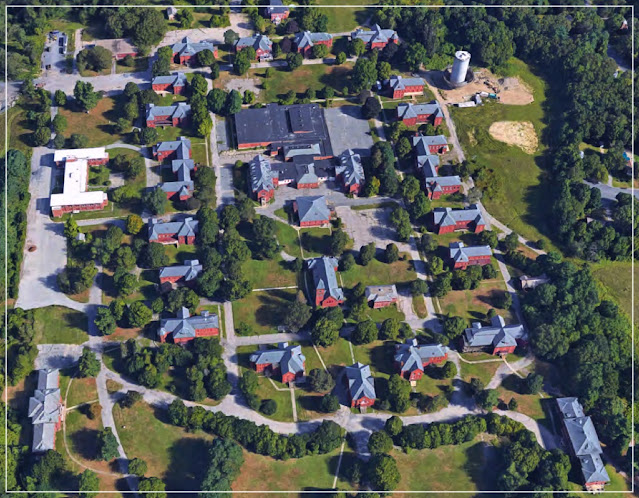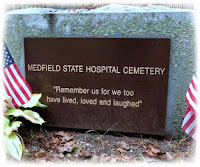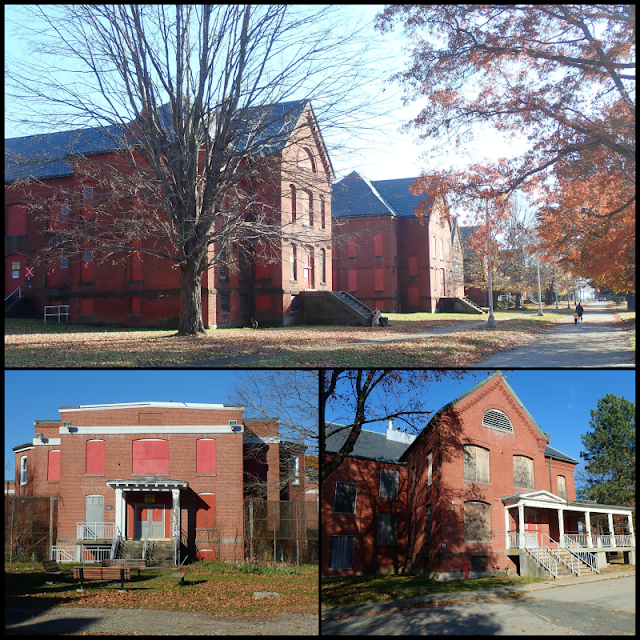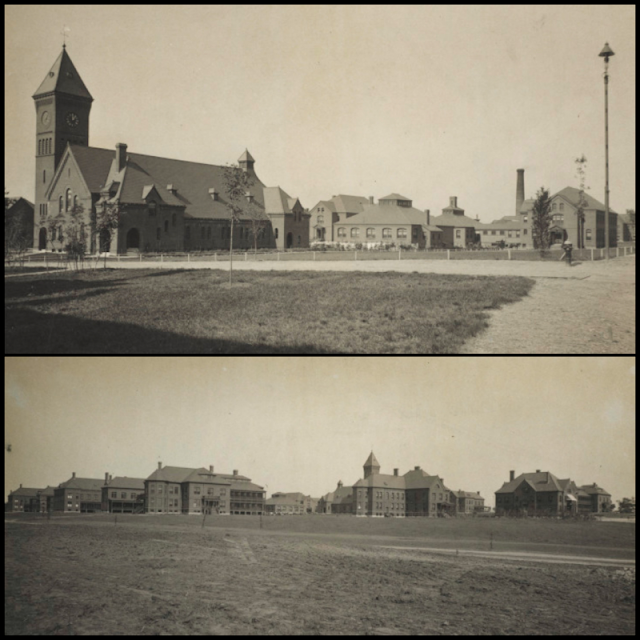Last Saturday's weather was picture perfect, a break from recent sweltering temps here in NH. It was a perfect day for a short road trip to a local aviation museum.
 |
| A lineup of vintage and muscle cars at the Aviation Museum car show |
No, we didn't go to see planes — instead, we saw a lot full of vintage and muscle cars on display at the Aviation Museum of New Hampshire in Londonderry, NH. The auto show was a fundraiser for the museum and show admission also allowed visitors to tour the museum at no additional charge. We did too, but the museum is small and was very crowded, so no interior photos taken on this trip.
 |
| Aviation Museum of New Hampshire, Londonderry, NH |
The main building includes the airfield’s 1937 passenger terminal and control tower. In 2011, the museum was enlarged to include an Aviation Learning Center. The museum supports plane building programs at area high schools. The historical museum is operated by the New Hampshire Aviation Historical Society, a non-profit group focused on preserving aviation history within the state through various exhibits and programs. (Astronaut Alan Bartlett Shepard Jr, a native of nearby Derry, NH, was the first American to travel into space. In 1971, he became the fifth and oldest person to walk on the Moon, age 47.)
There was no lack of vintage autos at Saturday's show. Below are assorted views of some beautifully restored cars with a bit of history and tunes. Over the years, autos have been glorified in in pop music across genres. Why? In music, cars symbolize the open road, settings for romance, cruising and nostalgia.
There were a number of vintage Ford cars in this show, although I'm not sure any were the 1932 Ford Coupe hot rod popularized in the 1963 song, Little Deuce Coupe by the Beach Boys. This song was the B-side to group's hit single, Surfer Girl. The term specifically references the year of the car's production, with deuce being slang for two in 1932. The Beach Boys released an album titled after the car and also included the song on the later Sounds of Summer album. The Deuce Coupe became a cultural icon and appeared in hot rod culture movies like American Graffiti.
This Oldsmobile model was spotted in two different colors, red and gray.
The photos below show a close up of the front and rear styling of the vehicles.
There were a number of colorful pick-up trucks at the show.
Here's a look at a few more colorful autos, including a Hot Wheels version of a popular die-cast toy car.The Buick auto below had a vanity plate of Tank with a carful of passengers. The front seat driver was a large stuffed toy version of the Tweety Bird cartoon.
And, this Dodge ↓ had a plate of Esther, perhaps a sweetheart or the car's owner?
Some of my earliest car rides were taken in a car similar to this one ↓ which was the pride and joy of my late father years ago..
 |
| This Studebaker Coupe was like one owned by my father |
The 1950 Studebaker Champion Starlight Coupe attracted attention because of its ultramodern styling. Its center "nose" resembled part of an airplane, its wraparound rear window and long, horizontal rear deck were radically different from 1930s and 1940s teardrop cars. (This term referred to autos with a distinct aerodynamic, shaped body design, which is referred to as Streamline Moderne.)
The 1950 and 1951 Studebaker models marked a sharp break from 1930s streamline or art deco styling and the beginning of flamboyant, futuristic styling of the 1950s. Studebaker led the way in this design and marketing change. The unique front end, combined with sleek and stylish lines, set it apart from anything on the road and Studebaker sales were fairly strong after WW II reaching a peak with the 1950 model. The Champion was one of Studebaker's best-selling models because of its low price, originally between $1,514 to $1,592, depending on the specific model (Custom or Deluxe). Today, the price of a 1950 Studebaker Champion Starlight Coupe varies, ranging between $17,309 and $31,037 depending on condition.
 |
| The Plymouth Road Runner was named after a cartoon character |
Beep Beep is the sound most associated with the Plymouth Road Runner, a muscle car that Chrysler introduced in the US for the 1968 model year, marketed under its Plymouth brand. The Road Runner combined a powerful engine with a sparse trim and a price that undercut increasingly upscale and expensive muscle cars like the Pontiac GTO and Plymouth's GTX. The Roadrunner model was initially a sales success. However, in the 1970s, its performance and sales declined due to an increasing focus on fuel economy and the adoption of stringent US emission standards.
Plymouth paid $50,000 to Warner Bros.-Seven Arts to use the Road Runner name and likeness from the Wile E. Coyote and the Road Runner cartoons. Plymouth also paid $10,000 to develop a beep beep horn.
The mid 1960s Pontiac GTO remains one of the most popular muscle cars in auto history with nearly 100,000 sold in a single year. The GTO name was inspired by the Ferrari 250 GTO and is an Italian abbreviation for Gran Turismo Omologato
The most iconic song about the Pontiac GTO is the 1964 tune, Little G.T.O by Ronny and the Daytonas. This pop song celebrates the then-new muscle car, highlighting its performance and features like the three deuces and a four-speed, and a three-eighty-nine. The song was a hit. It sold 1,250,000 records and reached No. 4 on the Billboard Hot 100 chart in September 1964.
According to one story, originally the Beach Boys were approached to record the song, but wanted a lot of money up front to record it. The Beach Boys later did the song, but in my opinion their version is not as good as the original.
Ironically, the Beach Boys released their own muscle car song in 1962 song, 409 was about a Chevrolet Impala, equipped with the 409 cubic inch V8 engine. The song, which celebrates the engine's power and performance, was originally released as the B-side of the single Surfin' Safari.
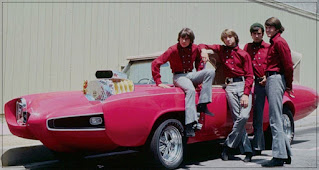 |
| Monkees & Monkeemobile (Internet source) |
The Monkeemobile was the iconic car of the 1960s pop group, The Monkees. This customized 1966 Pontiac GTO was built and designed by custom car designer Dean Jeffries and further customized by George Barris for the group's popular TV show The Monkees. Two cars were contracted and built in 4 weeks, one for the TV show and one as a promotional for touring car shows around the US. After the television show ended, both cars were offered back to Jeffries for $2,000 each. He declined to purchase them.
 |
| The AMC Nash Rambler was featured in a popular novelty song |
The Nash Rambler was a compact, front-engine, rear-drive automobile manufactured and marketed by the Nash Motors division of Nash-Kelvinator Corporation for model years 1950-1954 in a sedan, wagon and convertible body style. When Nash-Kelvinator merged with the Hudson Motor Car Company in 1954, the Rambler became a product of the American Motors Corporation (AMC).
This car was featured in the humorous novelty song, Beep Beep (the Little Nash Rambler) recorded by The Playmates (1958). The song describes a road duel between drivers of a Cadillac and a Nash Rambler. Concurrent with this song, AMC was setting production and sales records for the Rambler models. Beep Beep was also popular with workers building the cars on assembly lines in Kenosha, WI.
The Playmates from Waterbury, CT, were one of the first rock & roll groups signed to NY-based Roulette Records. The label didn't want to release Beep Beep as a single for several reasons: it changed tempo with the increasing speed of the drivers; it named contemporary cars on the market; and it wasn't danceable. However, when disc jockeys began playing it off the Playmates album it forced the label's hand, and Roulette released it as a single. It stayed on the Billboard Top 40 charts for 12 weeks and peaked at No. 4 selling over a million copies and garnering a gold record.
Obviously from previous posts about cars, we enjoy seeing them in all shapes and styles having gone to many outdoor shows and indoor museums. Summer months are the most popular for outdoor shows as most vintage car owners keep them garaged the rest of the year. Apologies for any ear worms from the song links. For anyone who enjoys novelty car songs, here's a 1959 tune sung by Paul Evans.



























