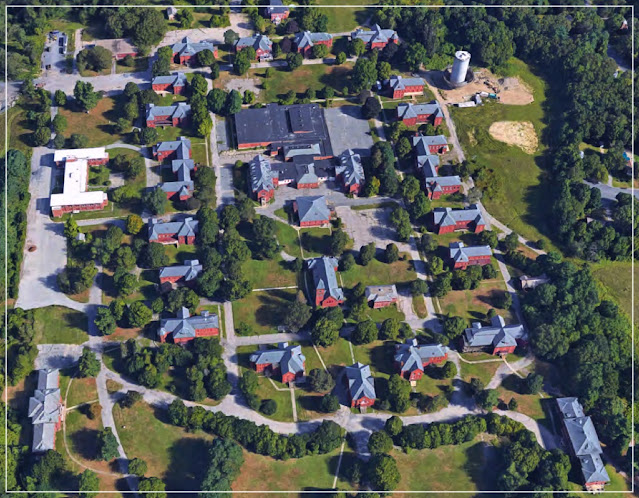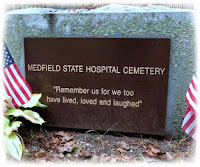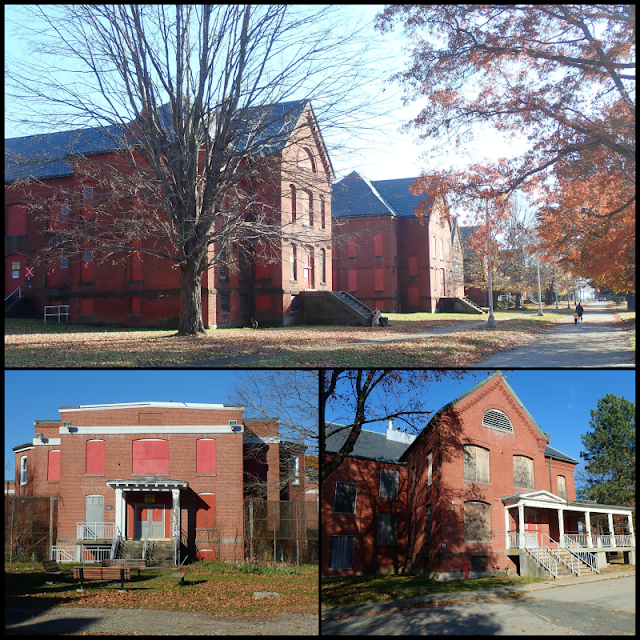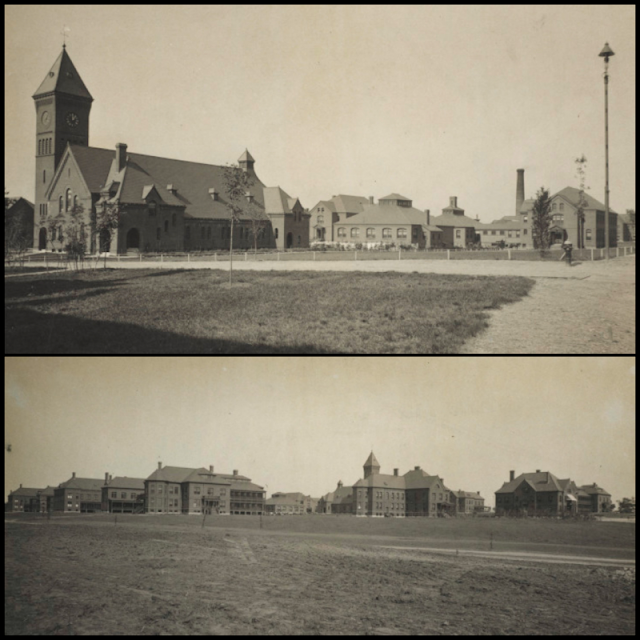A popular New England destination, Cape Cod is the ninth oldest English place-name in the U.S. It was named in 1602 by Bartholomew Gosnold an English barrister, explorer and privateer after fish seen in the surrounding waters. He also discovered Martha's Vineyard which he named after the wild grapes that covered the land and his late daughter, Martha.
This area is known for many things, such as the seashore, cranberry bogs, salt marshes, historic lighthouses, the Edward Gorey house, the movie Jaws, Woods Hole Oceanographic Institution and its connection to the Kennedy family. Singer Patti Page popularized it in the 1957 hit song Old Cape Cod, considered the unofficial Cape Cod anthem. (Page recorded it in NYC but didn't visit the area until after the song became a hit.)
Last week we spent several days on the Cape in Yarmouth, MA, on a getaway celebrating Grenville's birthday. (Thanks to all for the 🎂 well wishes.) He planned to spend several beach time mornings. But, Mother Nature didn't get the message and he only had one beach morning, rainy days the remaining two. When the weather is uncooperative, plans change. What to do on a rainy day? Stay indoors and visit a couple of nearby museums, where we learned a lot of interesting things new to us.
 |
| French Cable Station Museum, Orleans, MA |
Our first stop was The French Cable Station Museum in Orleans, MA. This unassuming building is on a busy main street near downtown and its look disguises its historical importance. It features displays of Atlantic undersea telegraphic cables, instruments, maps, and memorabilia.
 |
| Sample of underwater cable |
It was built in 1891 by the French Cable Company, which was installing numerous cables in Cape Cod throughout the late 19th century. By 1898, the station was the end point of a 3,200-mile-long trans-Atlantic telegraph cable called "Le Direct" that allowed communication between the U.S. and France. When France surrendered to Nazi Germany in 1940, it was taken over by the federal government for security reasons during WW II. It was returned to the company and resumed operations in 1952 and finally closed in 1959.In 1972, a group of prominent Orleans residents raised funds to purchase the station from France, and repurpose it as a museum. It was added to the National Register of Historic Places that year. Fortunately the building and its equipment were preserved. Many of the items remain functional and can be tried by visitors. Admission is free; donations are welcomed. On average, about 1,000 people visit the museum each year.
Visitors can go through the small museum to explore equipment original to the station. Photos, newspaper clippings and other items further document the station's history.
Volunteers staff the museum which features four rooms: Superintendent's office, Operations room, Testing room, and Repair room.
 |
| Superintendent's Desk |
Walls in the superintendent’s office are covered with photos and news articles of major events in the station's history. Some of these were given to the museum by the Smithsonian Institute. There's also an early copy machine. Every letter written was copied before being sent and this was in the days before photo copies.
 |
| Operations Room as it looks today |
The operations room was the nucleus of the cable station. It was where messages were received from France, recorded, and re-transmitted to the rest of the country. Most of the equipment here remains functional even today.
In 1927, the message that aviator Charles Lindbergh had landed in Paris came through this station from Paris and was then sent out to the rest of the U.S.
 |
| Cable examples, some showing deterioration |
The testing room holds equipment that was used to determine the location of a fault or break in the cable. We were told that some of the equipment is still operational and one is quite unique  |
| Heurtley Magnifier, only 1 of 3 still in existence worldwide |
The Heurtley Magnifier was developed before vacuum tubes and was used to amplify the weak signal coming from France. It's only one of only three in the world today. As its name implies, the repair room housed equipment used to repair the cable and equipment. The room has samples of early submarine telegraph cable and cables that had been under water for years. There also were photos of a repair operation at sea.
We were surprised to learn how much history was contained in this somewhat small house. It was definitely worth a stop and the volunteer member was very informative. There were only a couple of other visitors, so we were not rushed; a good thing on a rainy day.
 |
| Marconi-RCA Wireless Museum, Chatham, MA |
As if exploring a telegraph station wasn't unique enough, our next stop was at the Marconi-RCA Wireless Museum in North Chatham, MA. Here we learned about how radio pioneer Guglielmo Marconi was first involved with wireless transmission in New England and later how ship-to-shore radio played a prominent role.Dubbed The World’s Greatest Coastal Station, this building was once home to the largest U.S. ship-to-shore radiotelegraph station, known to mariners worldwide as Chatham Radio, WCC.
 |
| Guglielmo Marconi |
Its history dates to 1914, with Marconi, the Italian inventor and electrical engineer, whose Marconi Wireless Telegraph Company of America continued to pursue the promise of intercontinental wireless with construction of five great high-power stations on the East and West coasts. The company built a wireless receiving station here paired with a transmitting station in Marion, MA, to provide commercial point-to-point radio service between the U.S. and Norway. The outbreak of WW I in Europe crippled the Company's interests in America and the facility could not initiate operations. The Massachusetts facilities were incomplete, wireless equipment being manufactured by the parent company in England did not arrive. By the end of WW I, the U.S. had entered a period of isolationism, Marconi’s UK-based company was not welcome and with the intervention of the U.S. government, Marconi’s American assets were acquired by the newly created Radio Corporation of America.
RCA opened the Massachusetts station in 1920, with circuits to Norway and Germany. Later, the company consolidated its transatlantic operations at a new station on Long Island. Chatham’s transatlantic operations ceased.
 |
| Chatham, MA, 1922 (Internet source) |
In April 1921, RCA began maritime service, adapting and improving the existing long-distance facilities to the business of communicating with ships at sea with call letters WCC. First called Marion Radio, it became known as Chatham Radio in the 1930s.  |
| 1920s company advertisement for Chatham/WCC |
RCA’s Chatham station was soon recognized as the largest U.S. coastal station. The conversion of a high-power intercontinental station to expansive maritime operations was a first for RCA.
 |
| Exhibit showing U.S. Navy at Station C |
From 1942 through 1945, Chatham Radio played a key role in WW II by helping to defeat Germany during the Battle of the Atlantic. The station intercepted Enigma-encrypted wireless messages from enemy surface vessels and submarines. “Station C” (its US Navy wartime designation) forwarded the intercepts to Washington, DC, for decoding. As control station for the East Coast direction-finding network, Station C also directed the search for telltale radio signals that allowed enemy vessels to be located and tracked. In addition to relaying commercial and personal messages to ships, Chatham/WCC providedcommunications to aviators and adventurers such as Charles and Anne Lindbergh, Amelia Earhart and Howard Hughes. Wireless communication ended isolation at sea and also helped to save many lives. At its peak, Chatham Radio/WCC was the largest U.S. coastal station worldwide until 1997, when it fell victim to the advancements of modern communication technology.
 |
| Shipboard Radio from S.S. Hope |
The museum offers informative displays, interactive exhibits and original videos. Permanent exhibits include videos about the life and legacy of Guglielmo Marconi, the role of maritime radio in world events, the authentic working shipboard radio from the hospital ship SS Hope, and artifacts from important periods in WCC's history. Visitors can practice Morse code. The museum’s Navy Years exhibit includes working WW II Enigma cipher machine simulators to let visitors try message encryption.Since I mentioned the 1957 song (written by Claire Rothrock, Milton Yakus and Allan Jeffrey)popularized by singer Patti Page, you can listen to Old Cape Cod (apologies for the ear worm). While it's been recorded by other artists including Bing Crosby, Jerry Vale, The Four Freshman, Bette Midler and Anne Murray among others. Page's version warned a Gold Record. If you like the taste of a lobster stew,
Served by a window with an ocean view,
You're sure to fall in love with old Cape Cod.
This was the first of our two days of rainy day explorations. The second was not to any museums, but quite different and will be shared in a future post.






















































